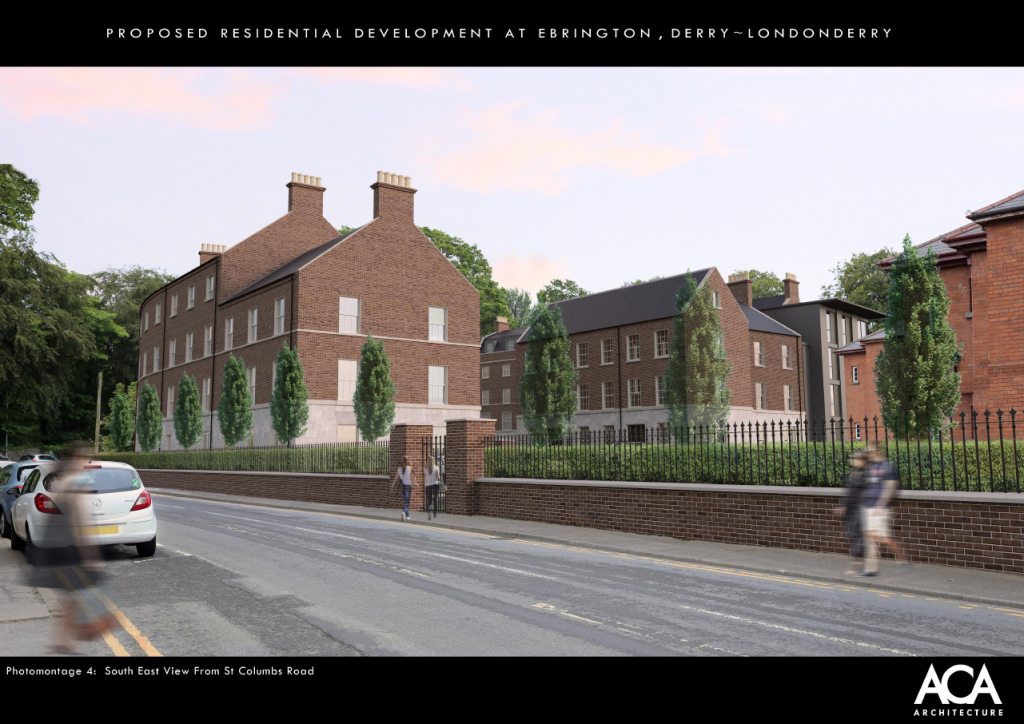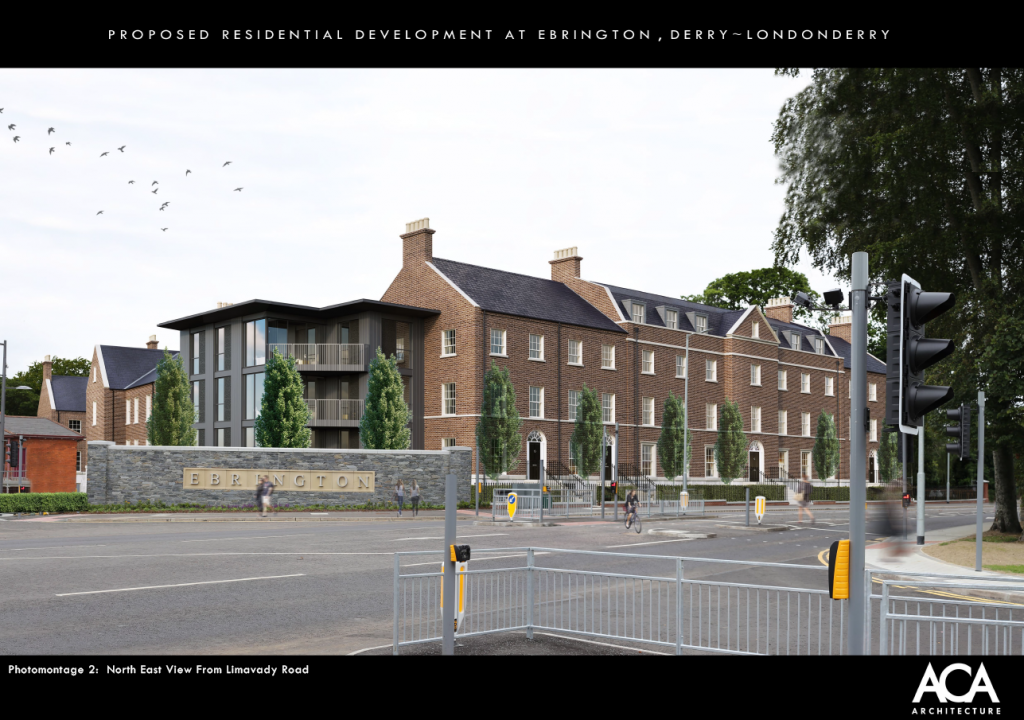Ebrington Residential – Story Board
See all images and drawings from Dec 2019 through to Approval in Oct 2021.
Changes all at request of HED or Planning department.
Most Recent and approved scheme is at the bottom of this page.
Planning Officers Report
planning officers report – Ebrington Residential
Planning Ref: LA11/2020/0010/F
Planning Portal Link: https://epicpublic.planningni.gov.uk/publicaccess/
design and access statement – ebrington Residential – 2021
List of Amendments from 2019 app to 2021 application – letter
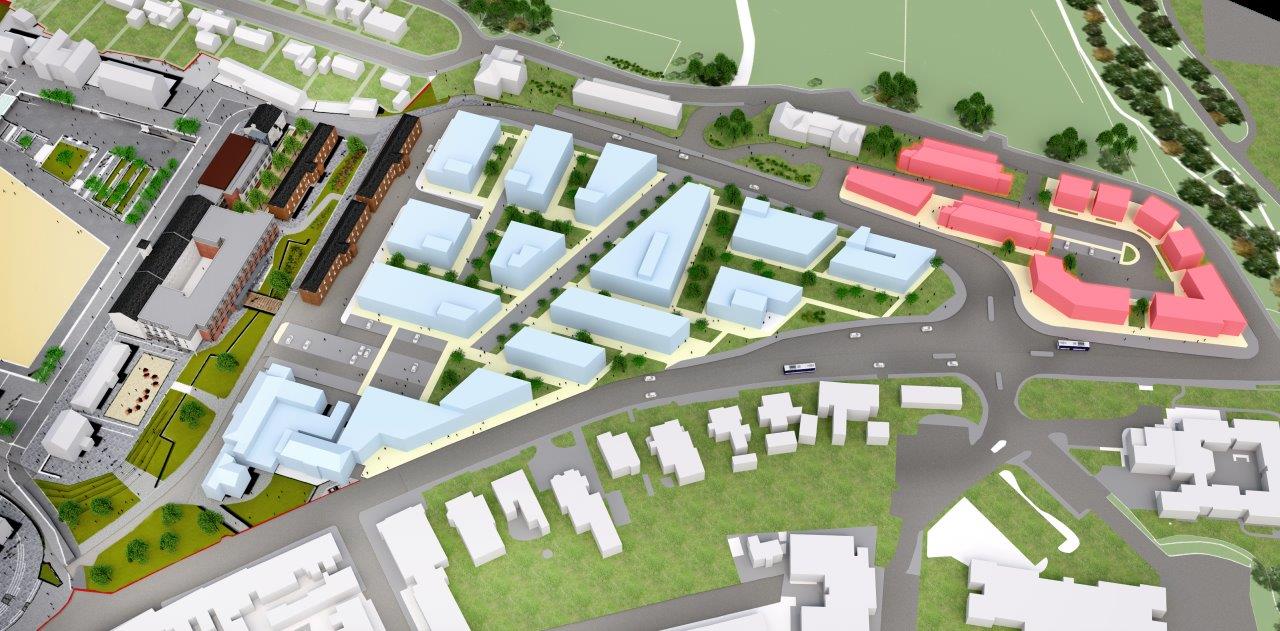
2018 – Draft Masterplan Layout – Residential Area shown in Red.

Original 2019 Scheme
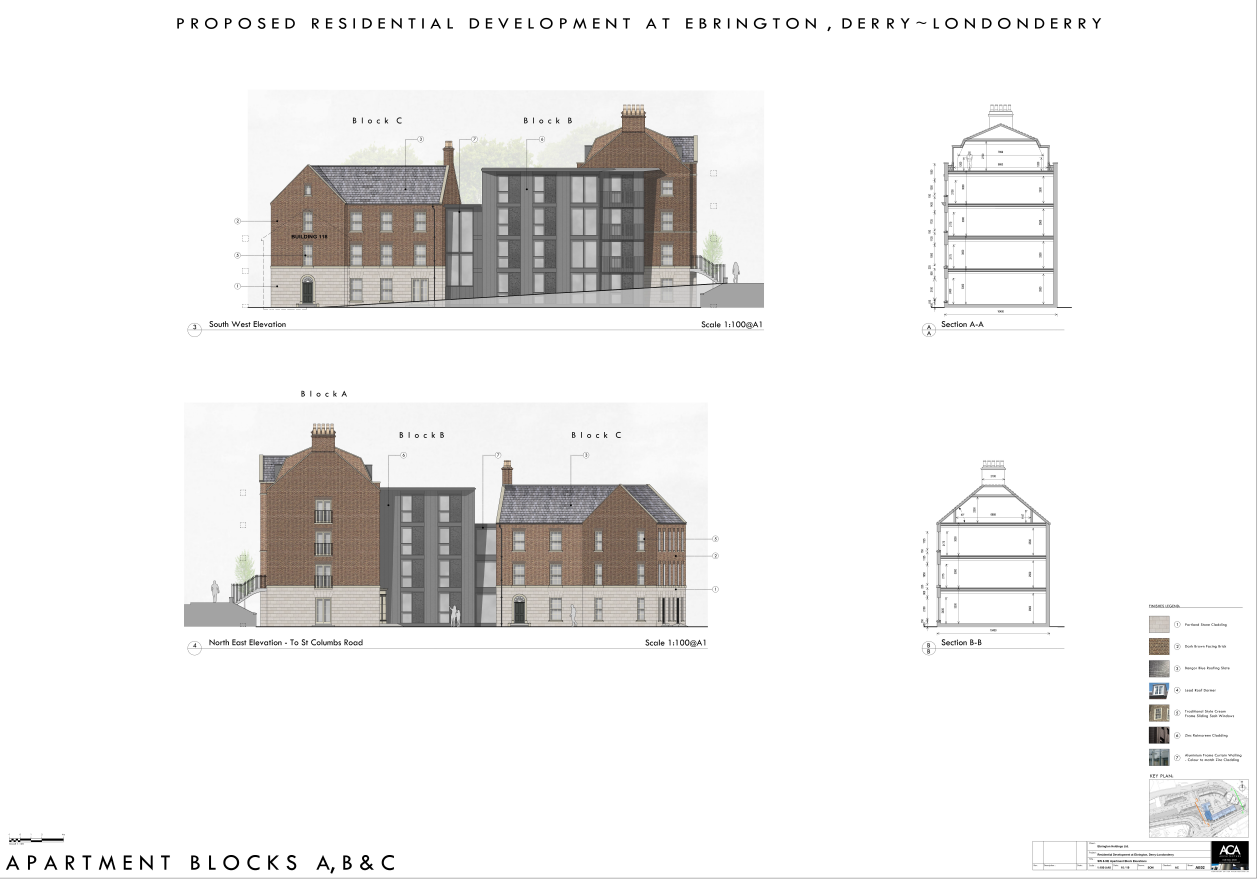
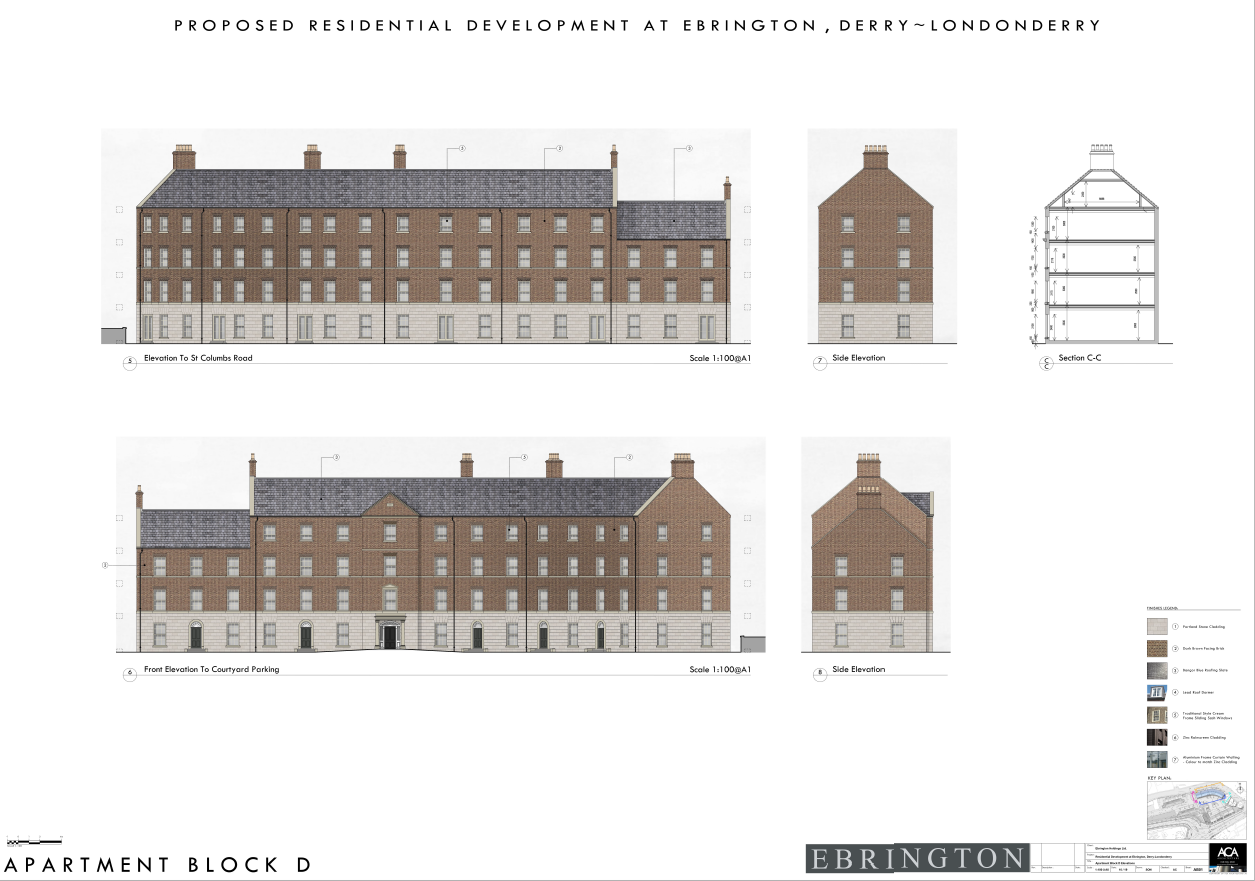
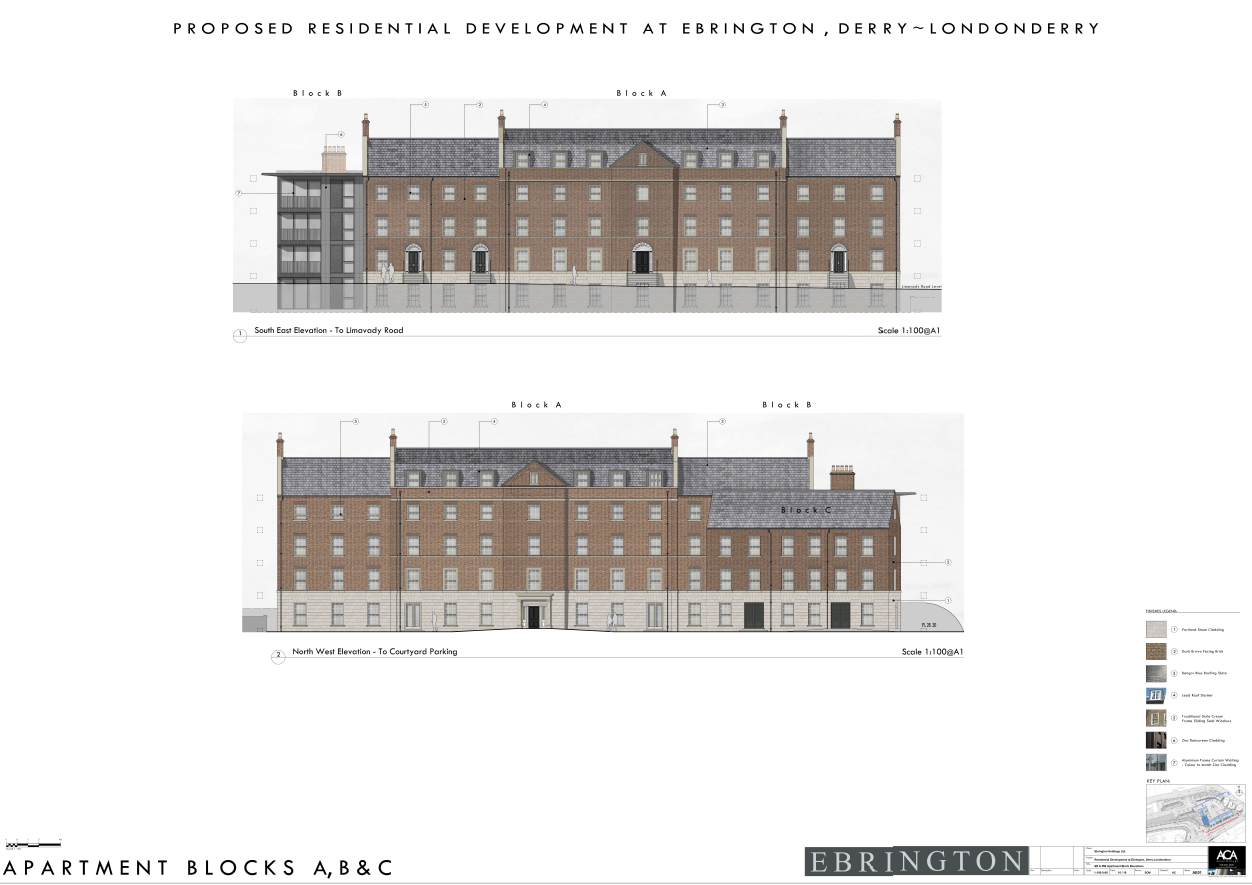

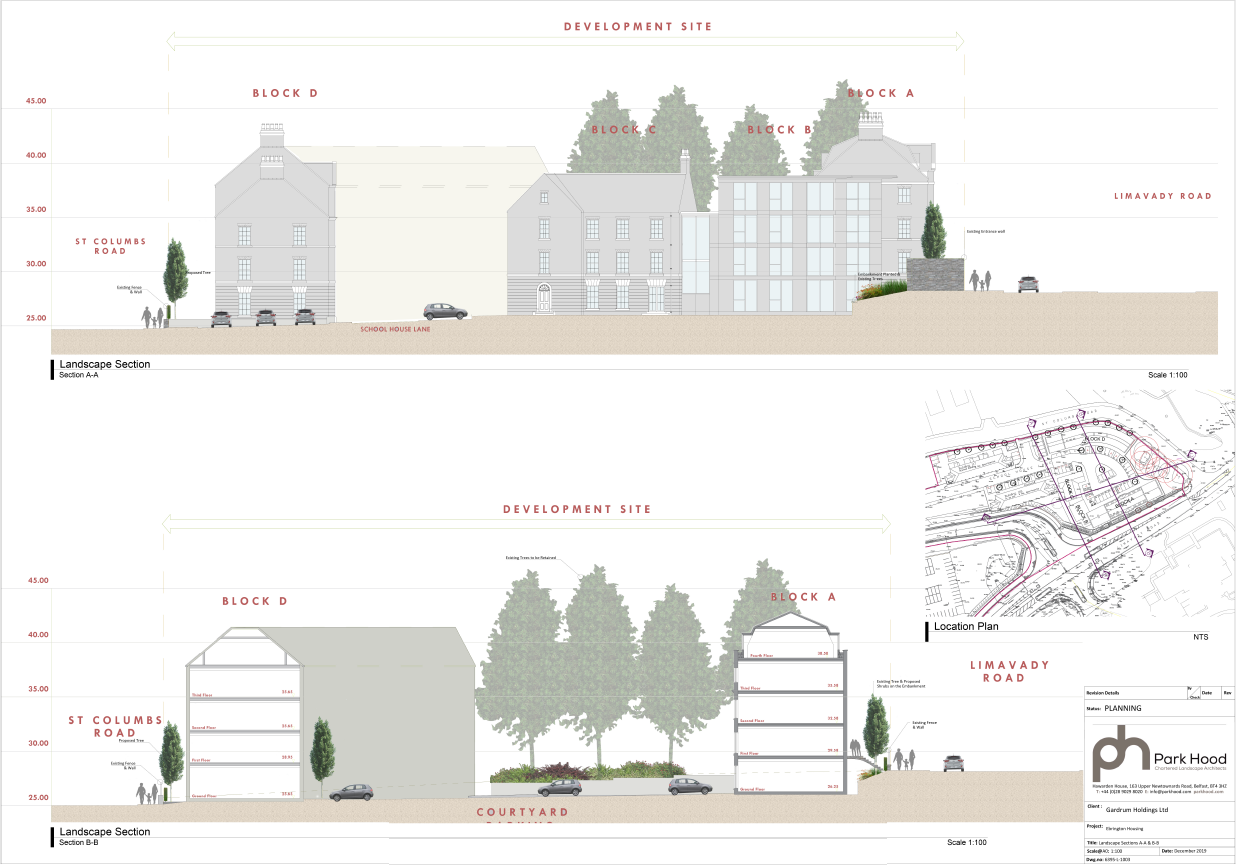
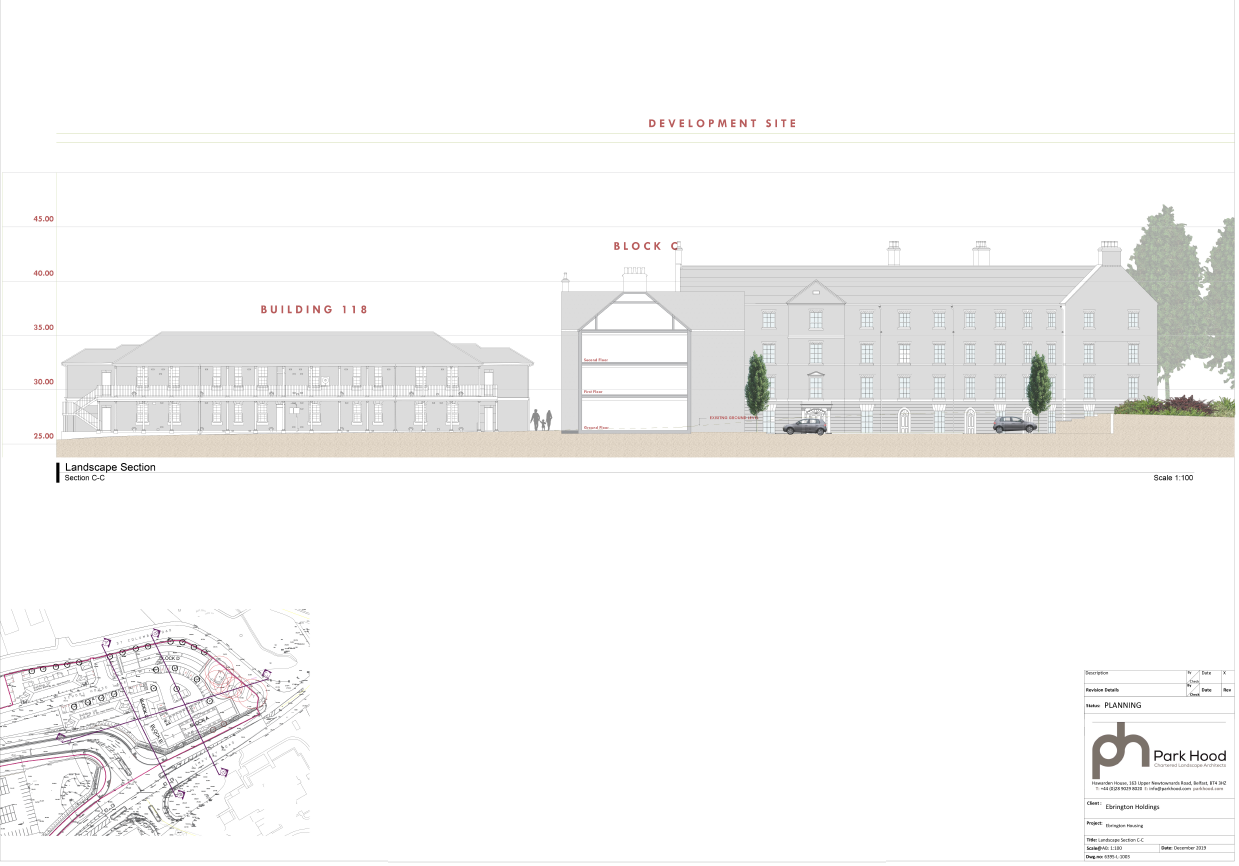
6395-L-1001 Development Impact
APARTMENT BLOCK SE & NW ELEVATIONS
APARTMENT BLOCK SW & NE ELEVATIONS
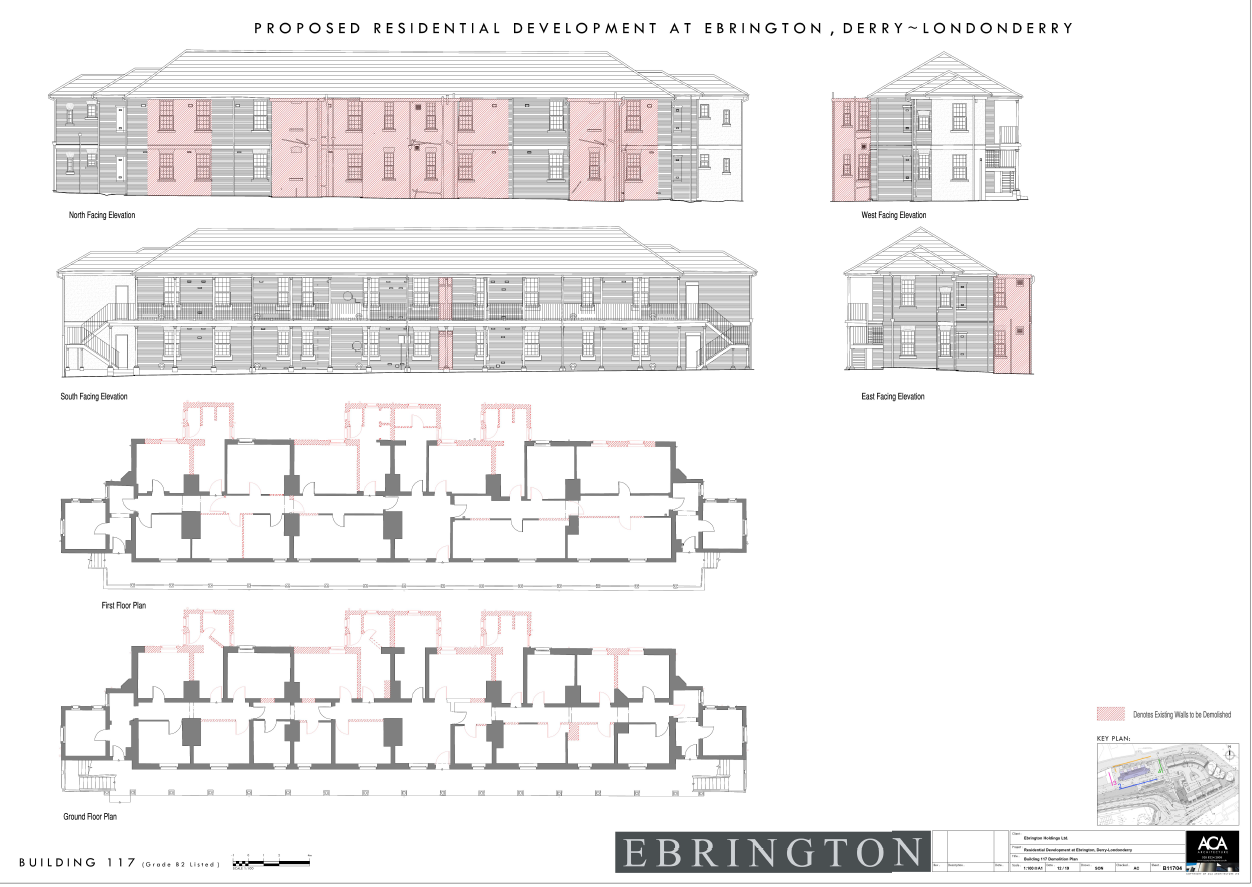
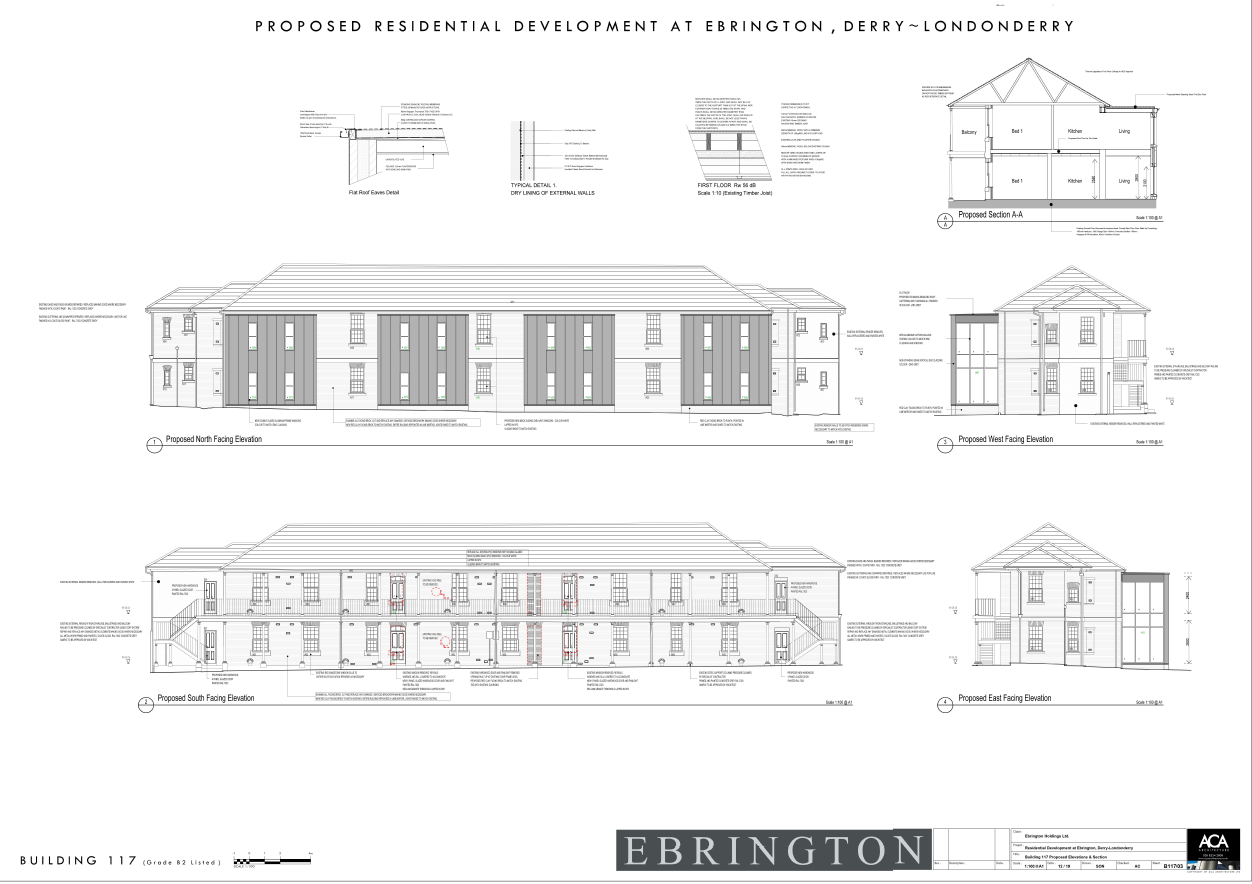
BUILDING 117 PROPOSED ELEVATIONS
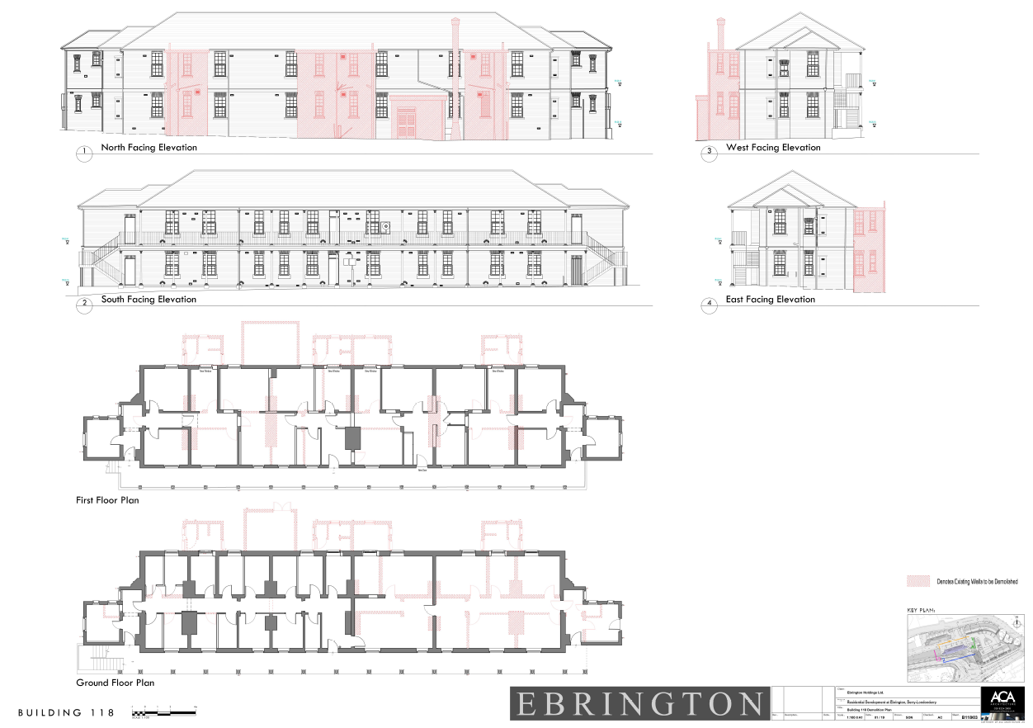
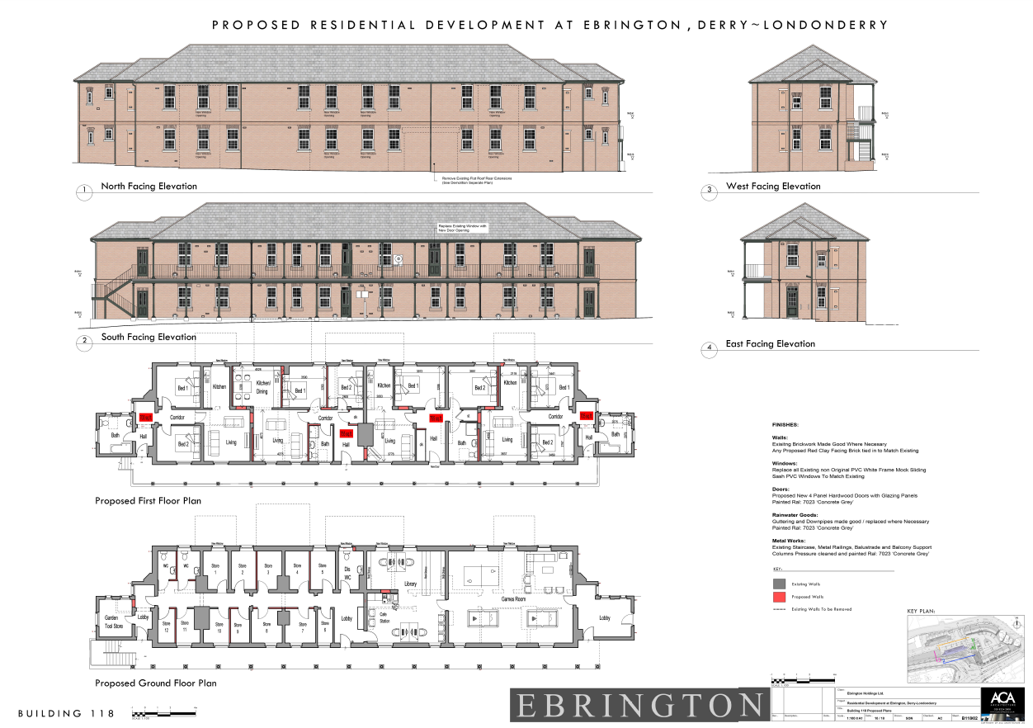
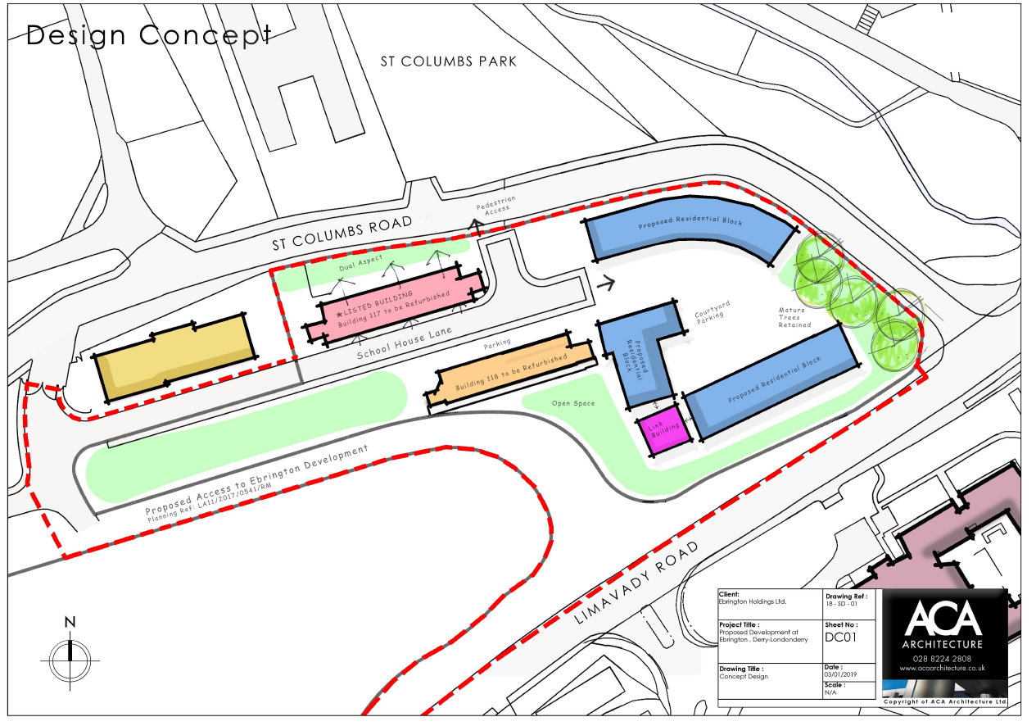
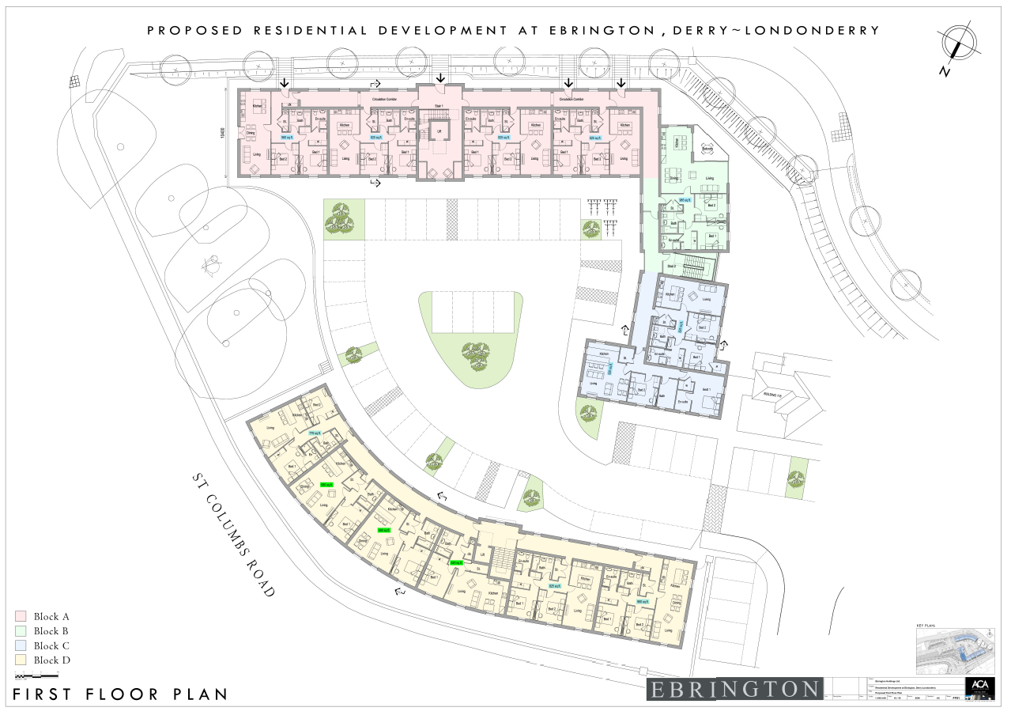
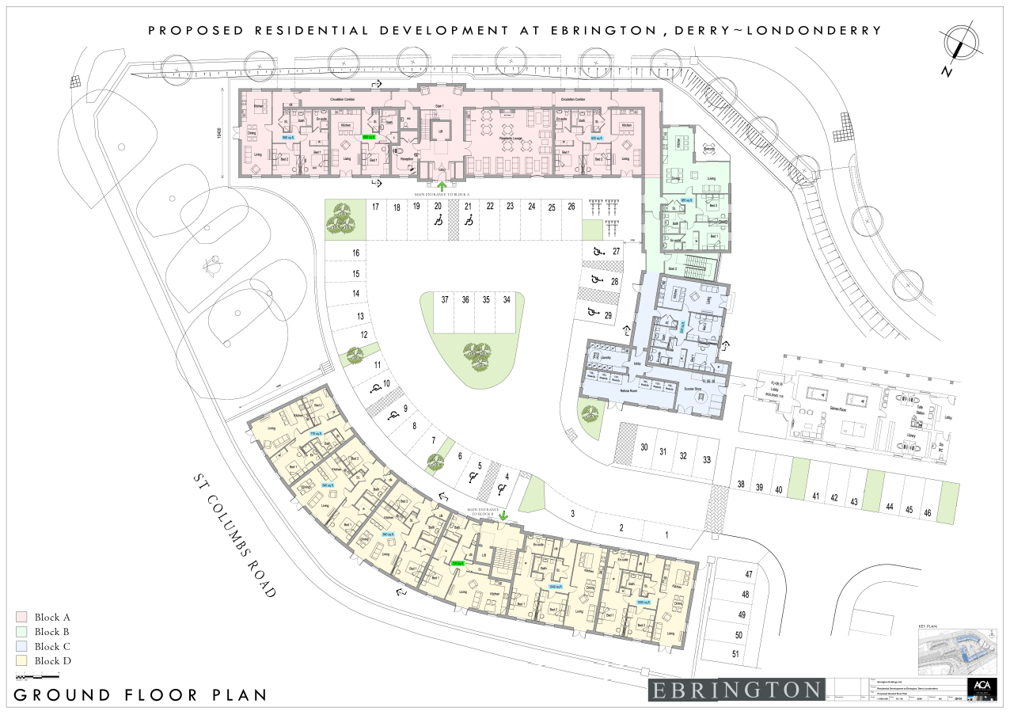
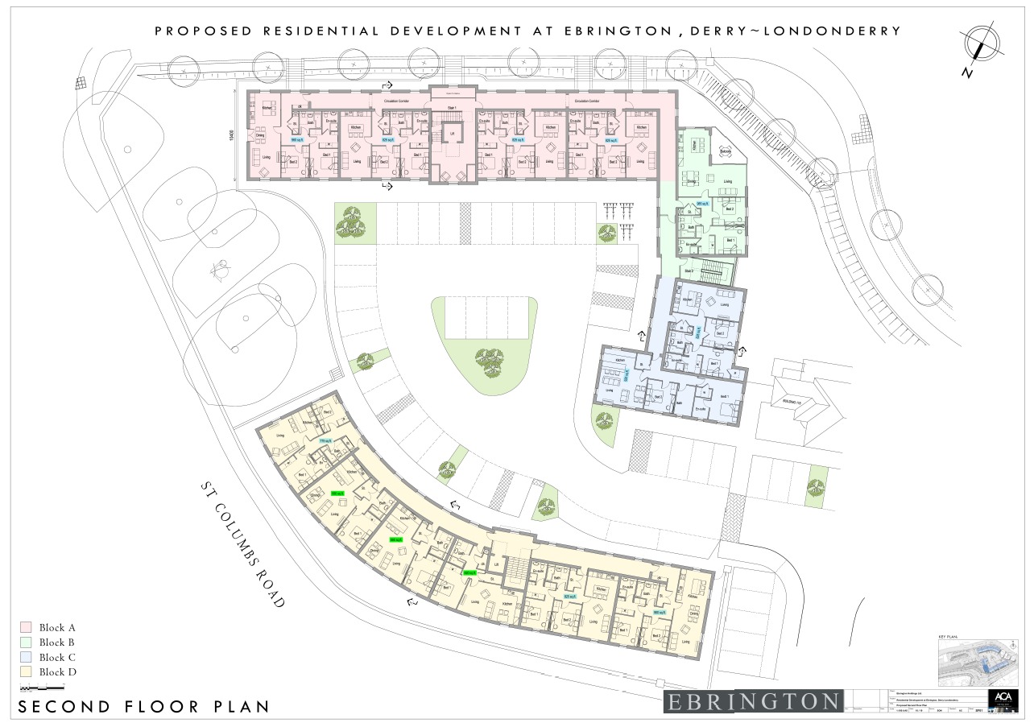
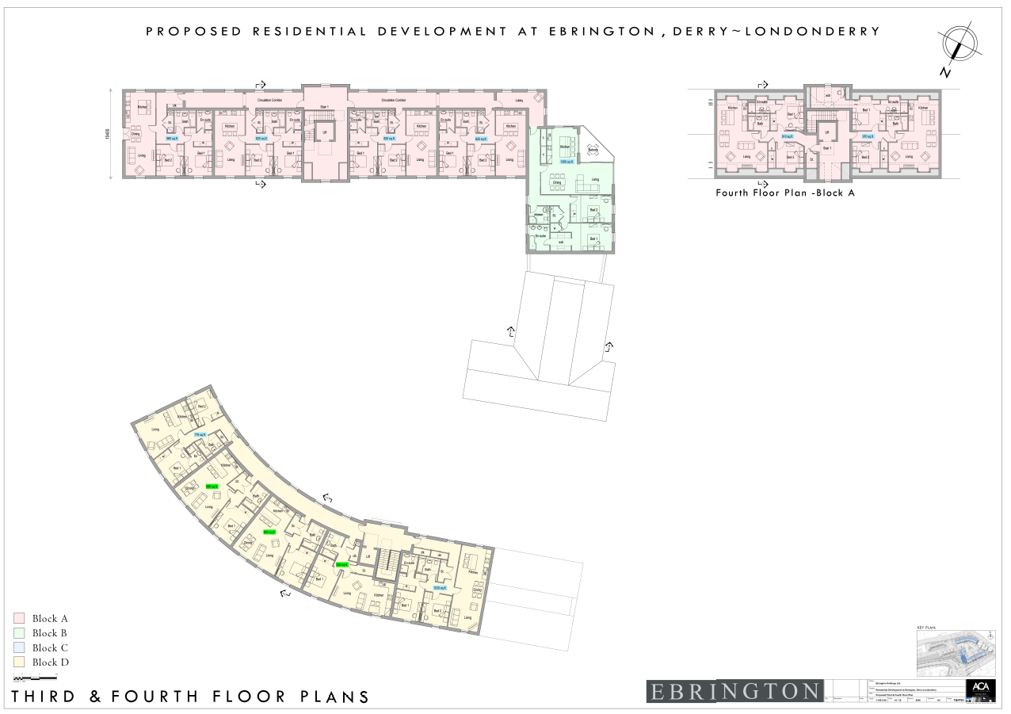
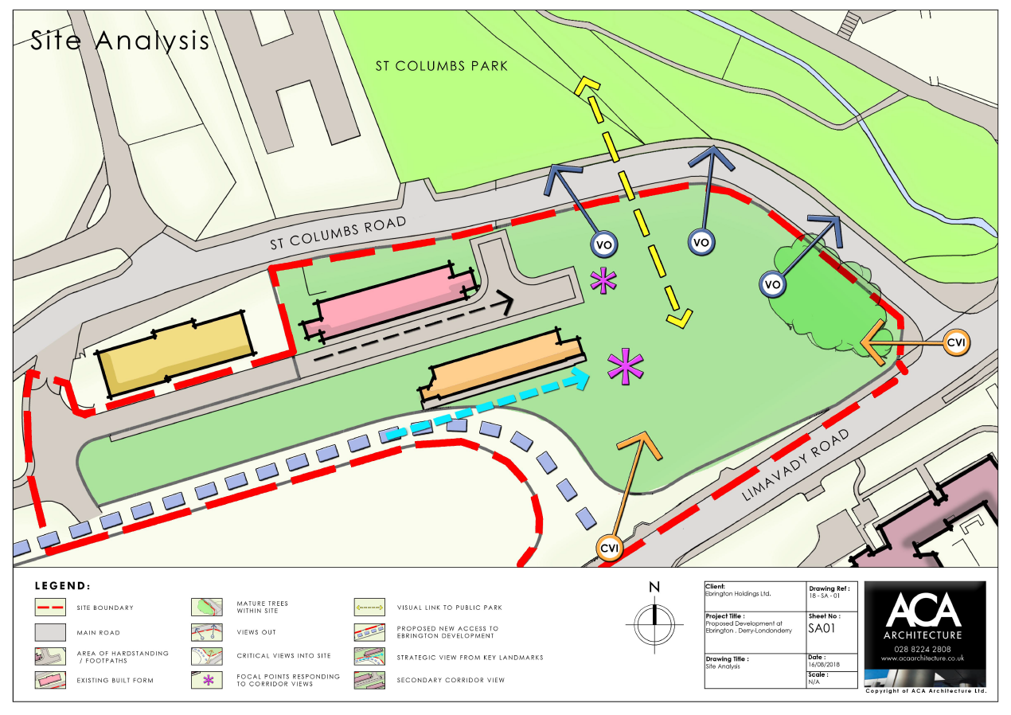
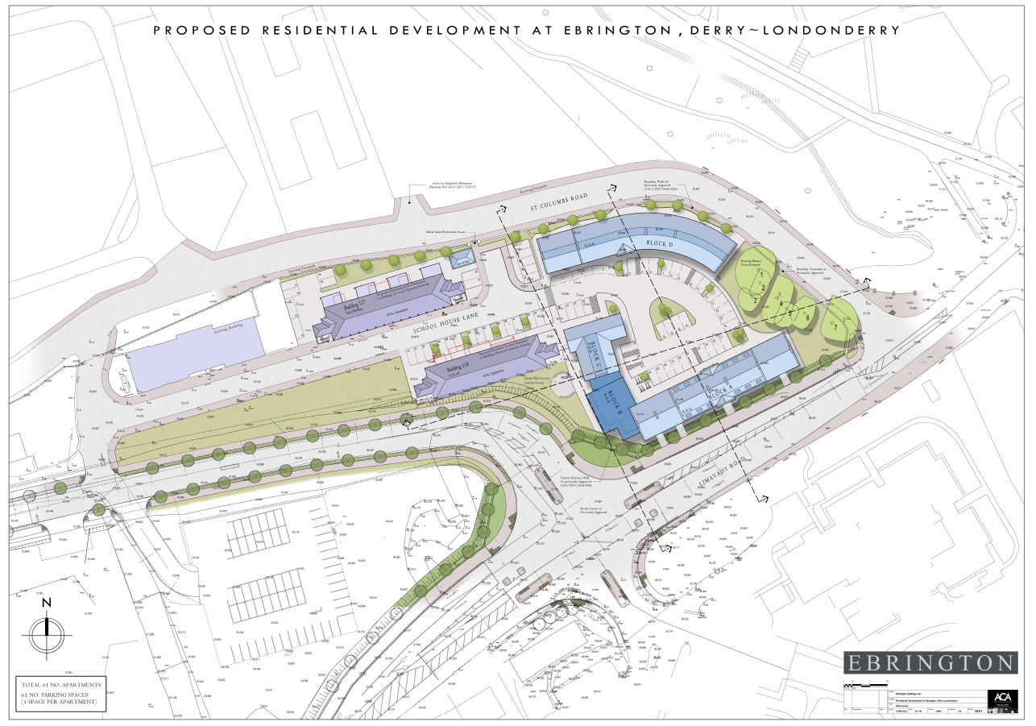


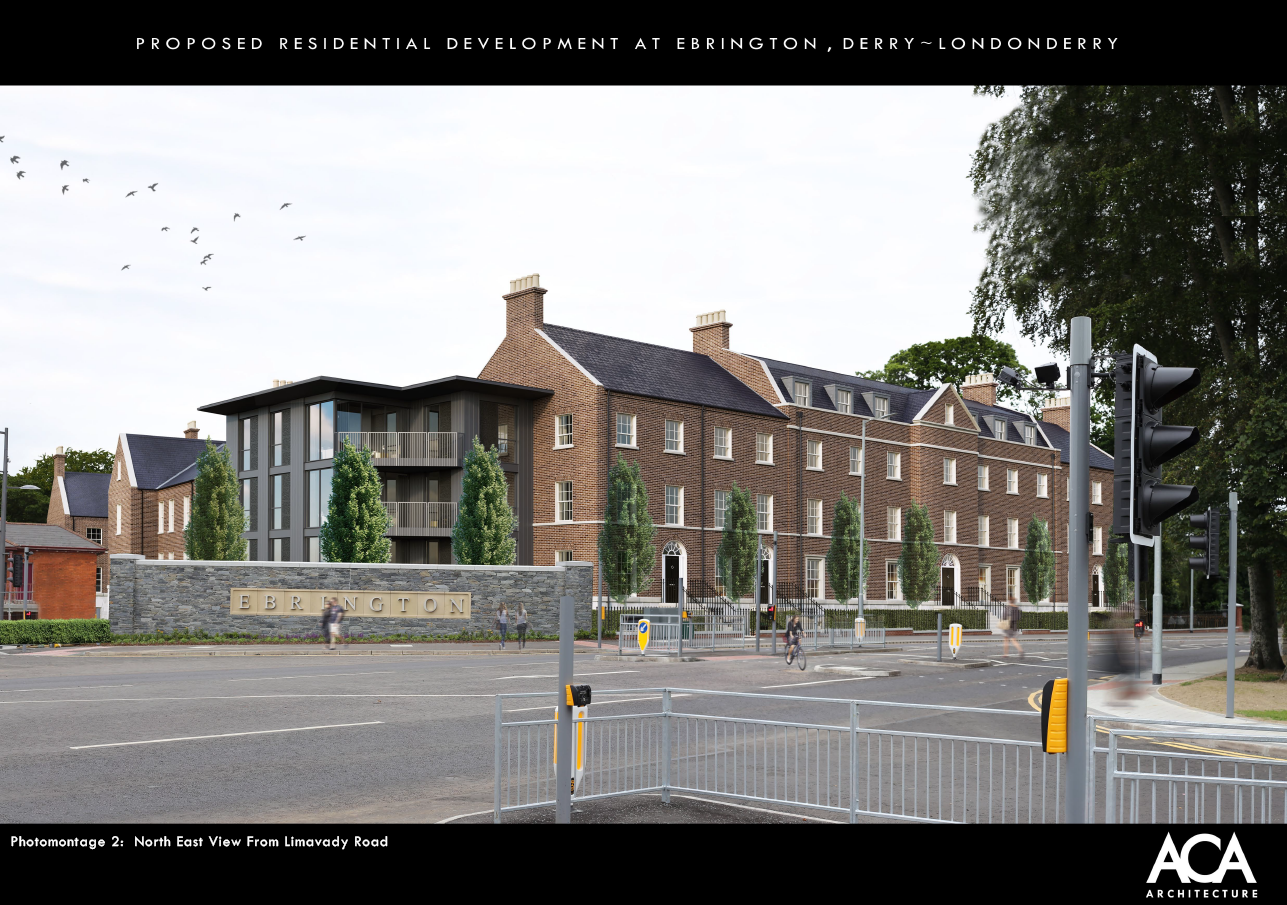


April 2020
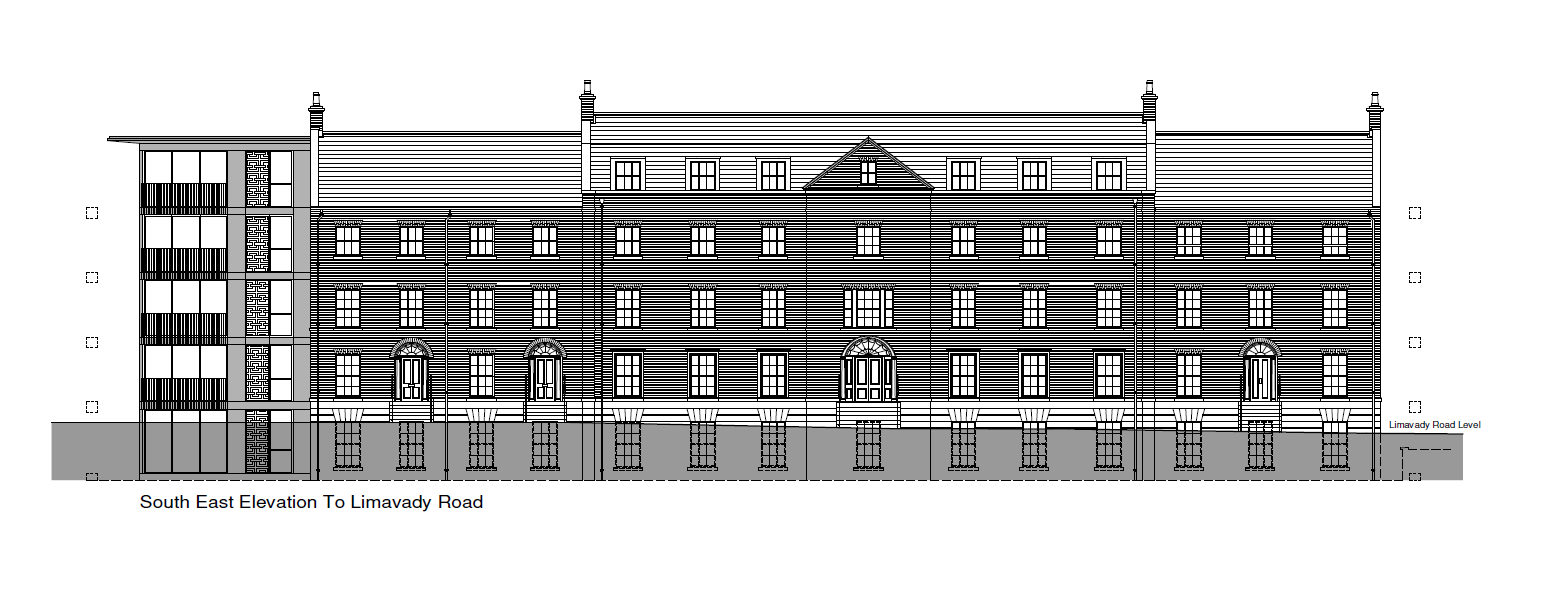

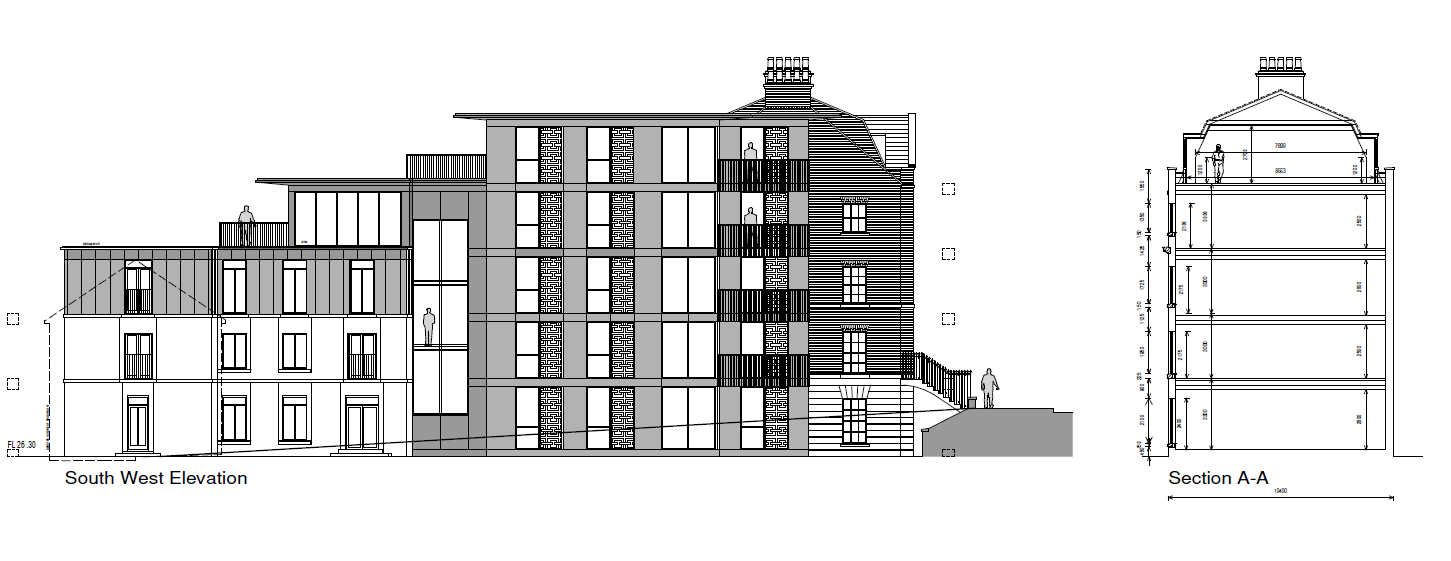
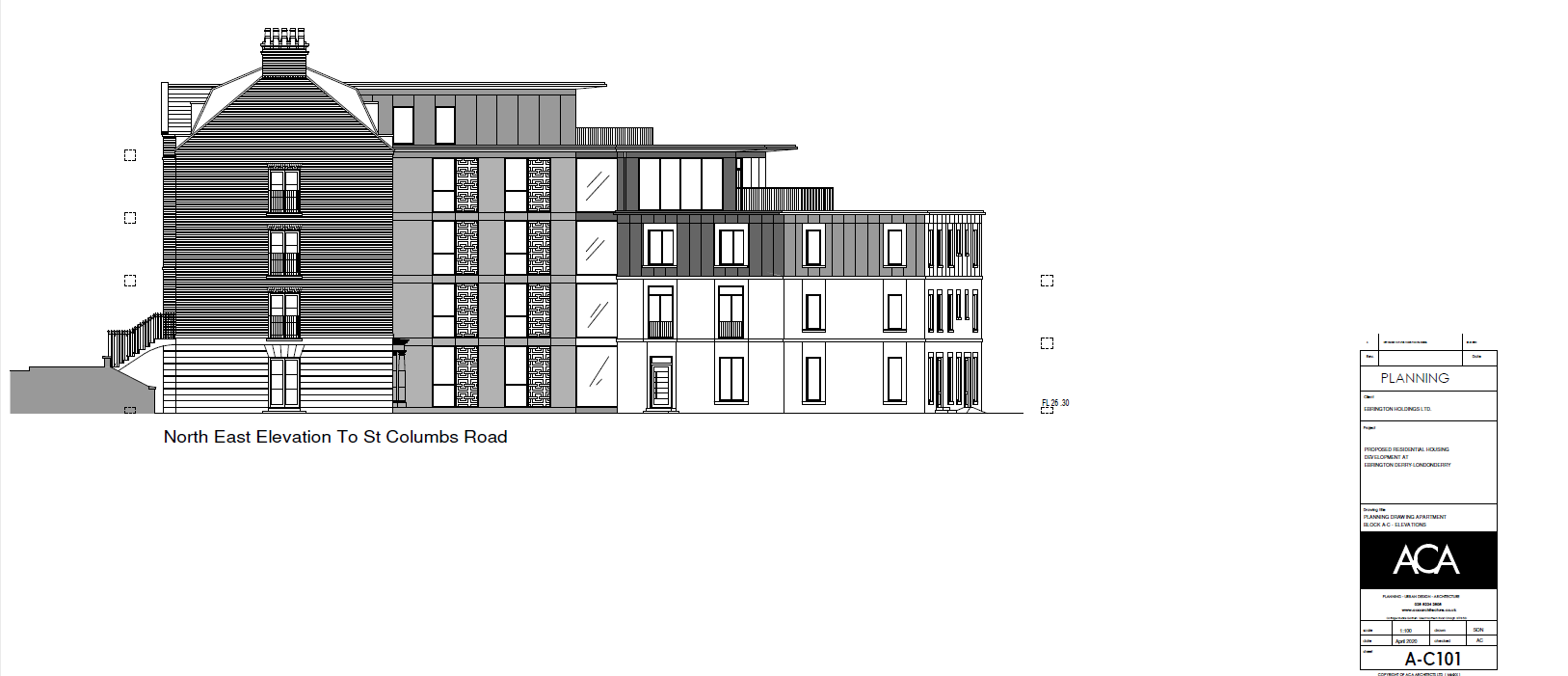 APARTMENT BLOCK A-C ELEVATIONS
APARTMENT BLOCK A-C ELEVATIONS
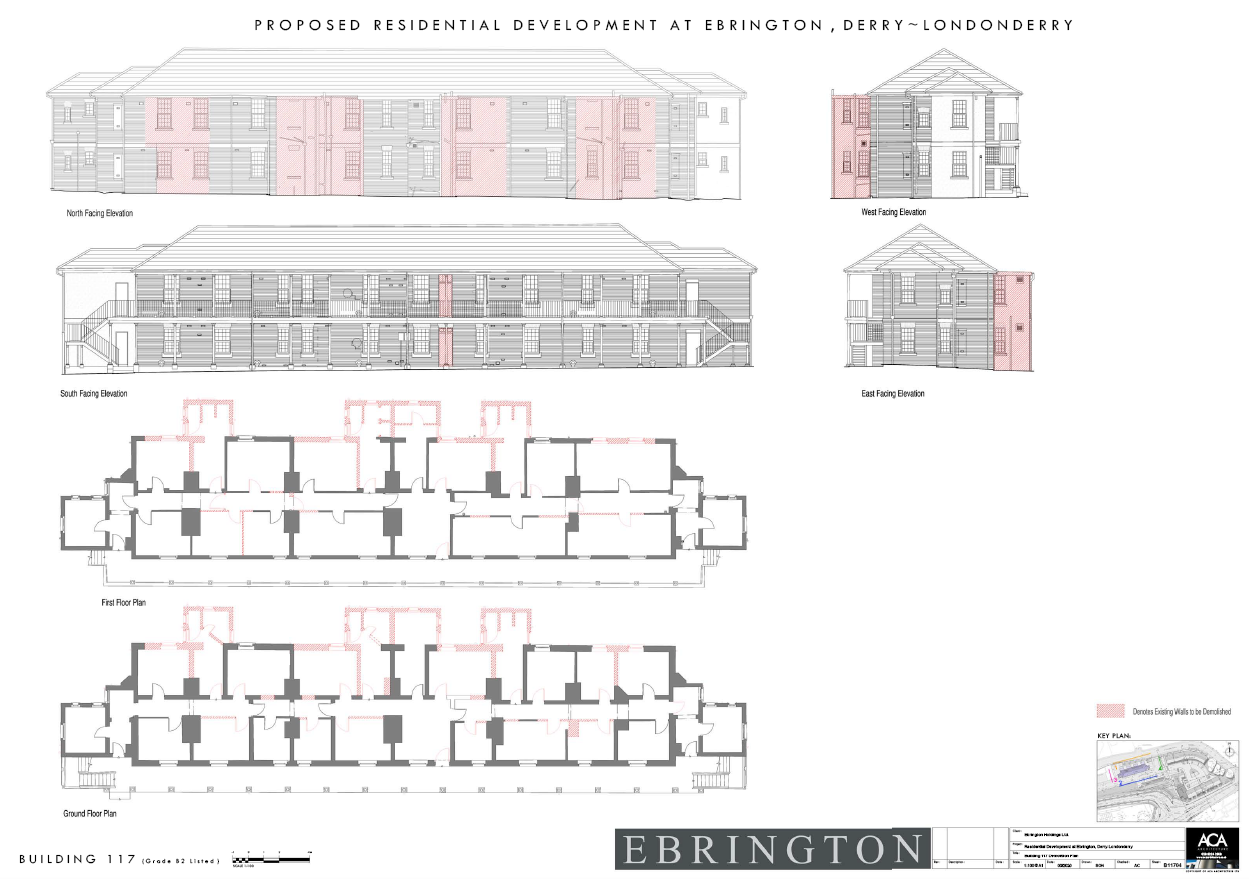

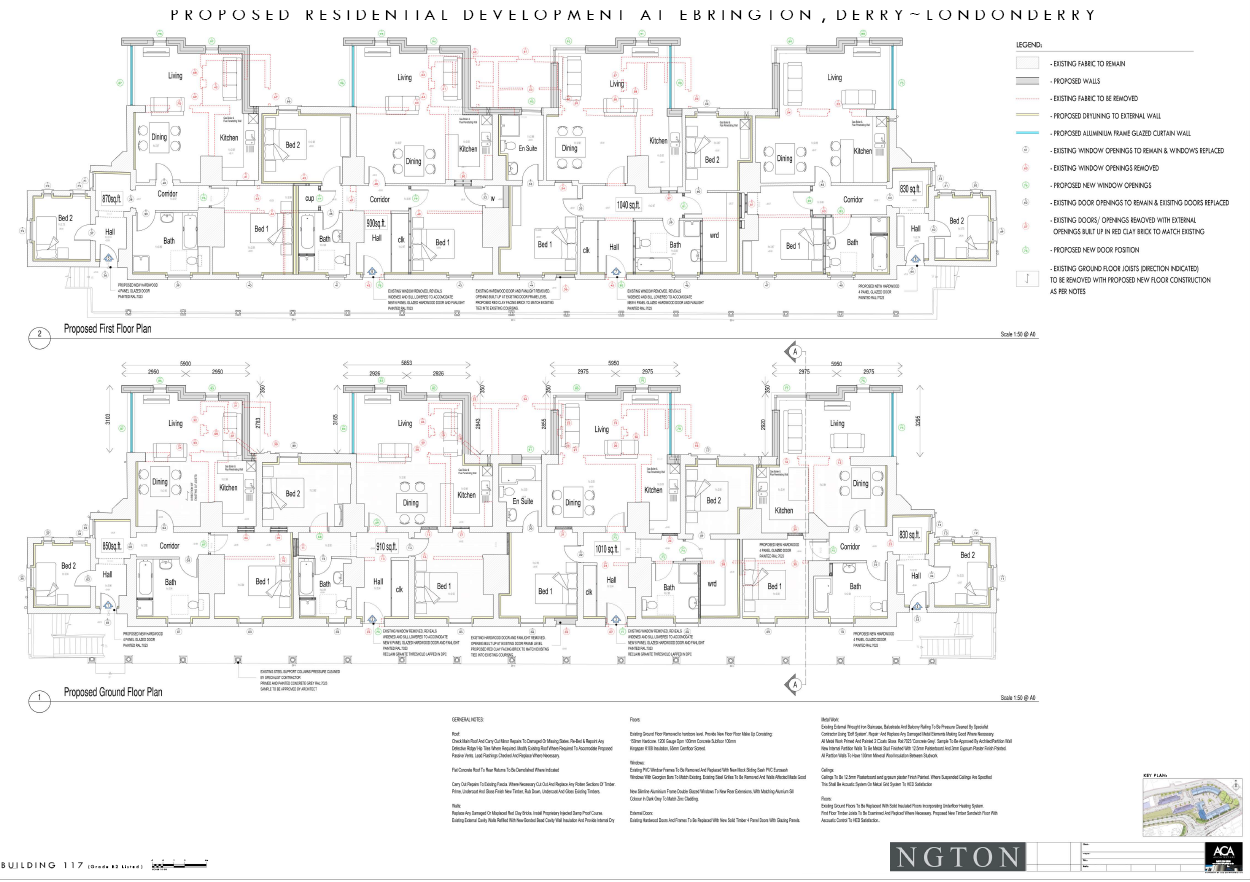
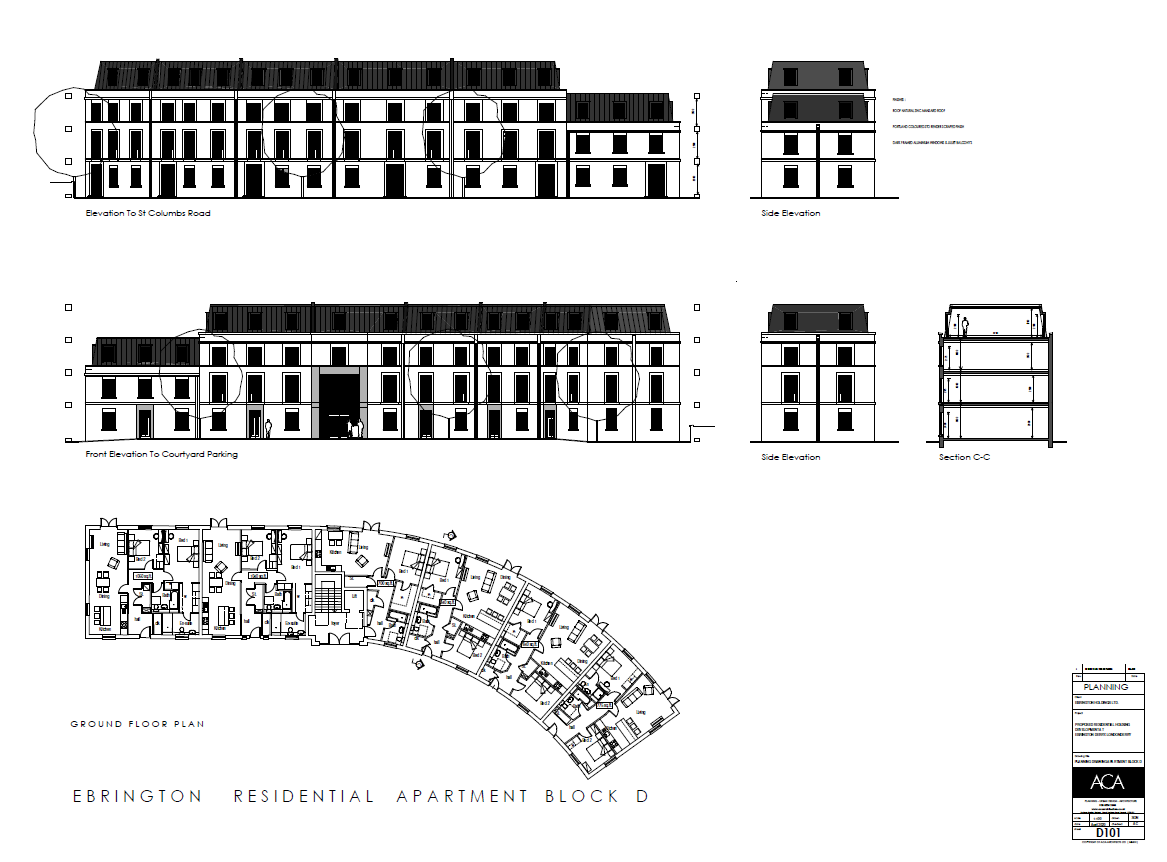
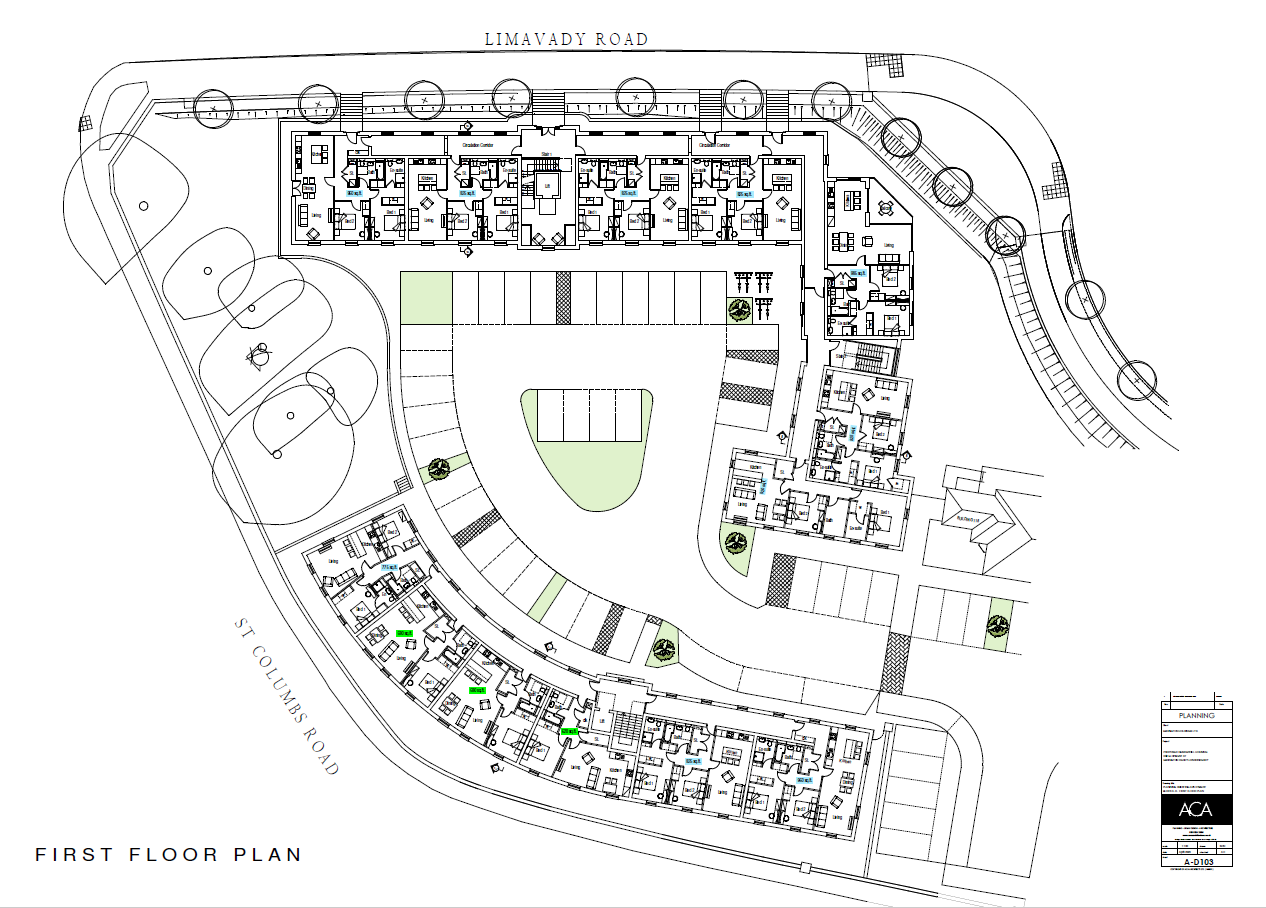
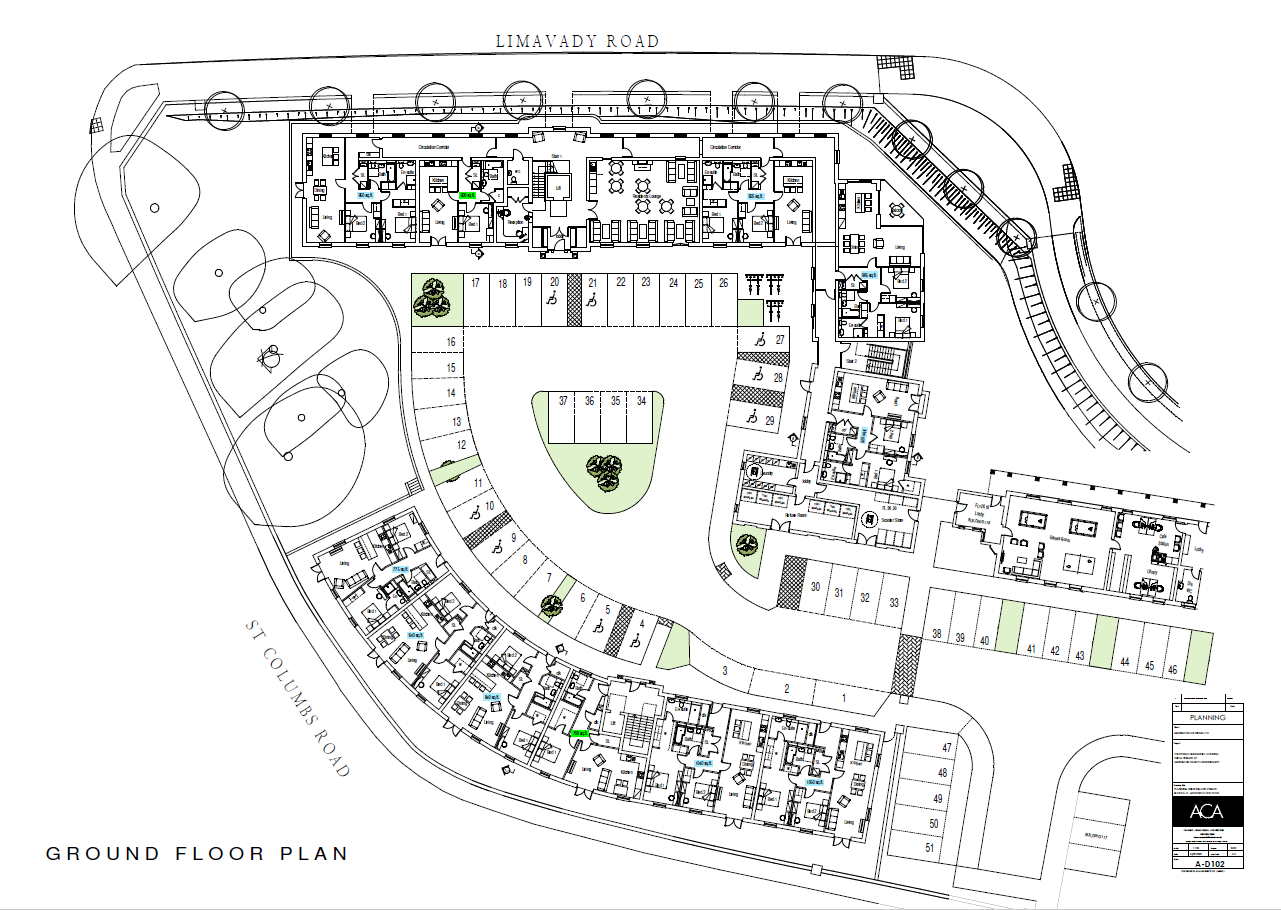
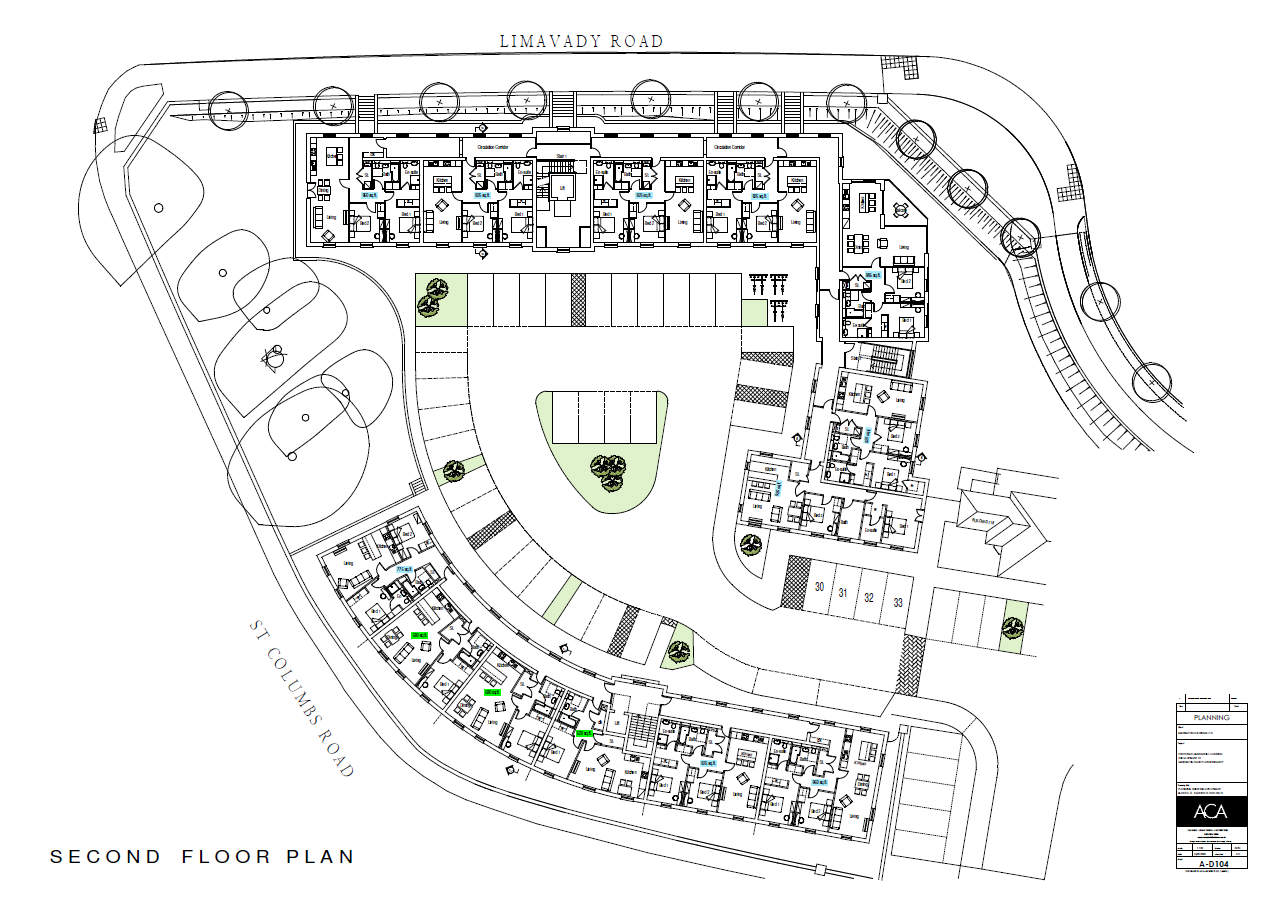


January 2021
Option A
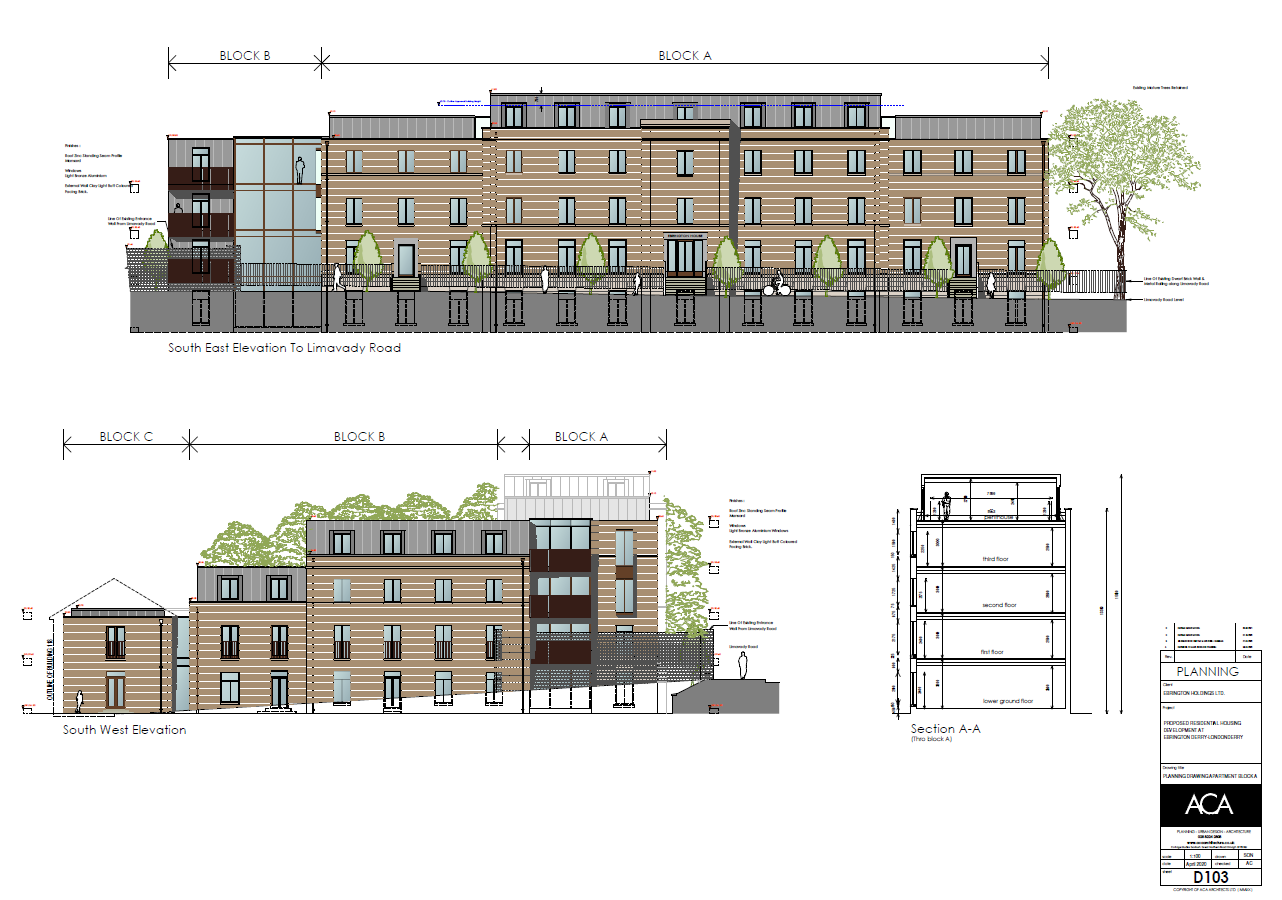
Option B
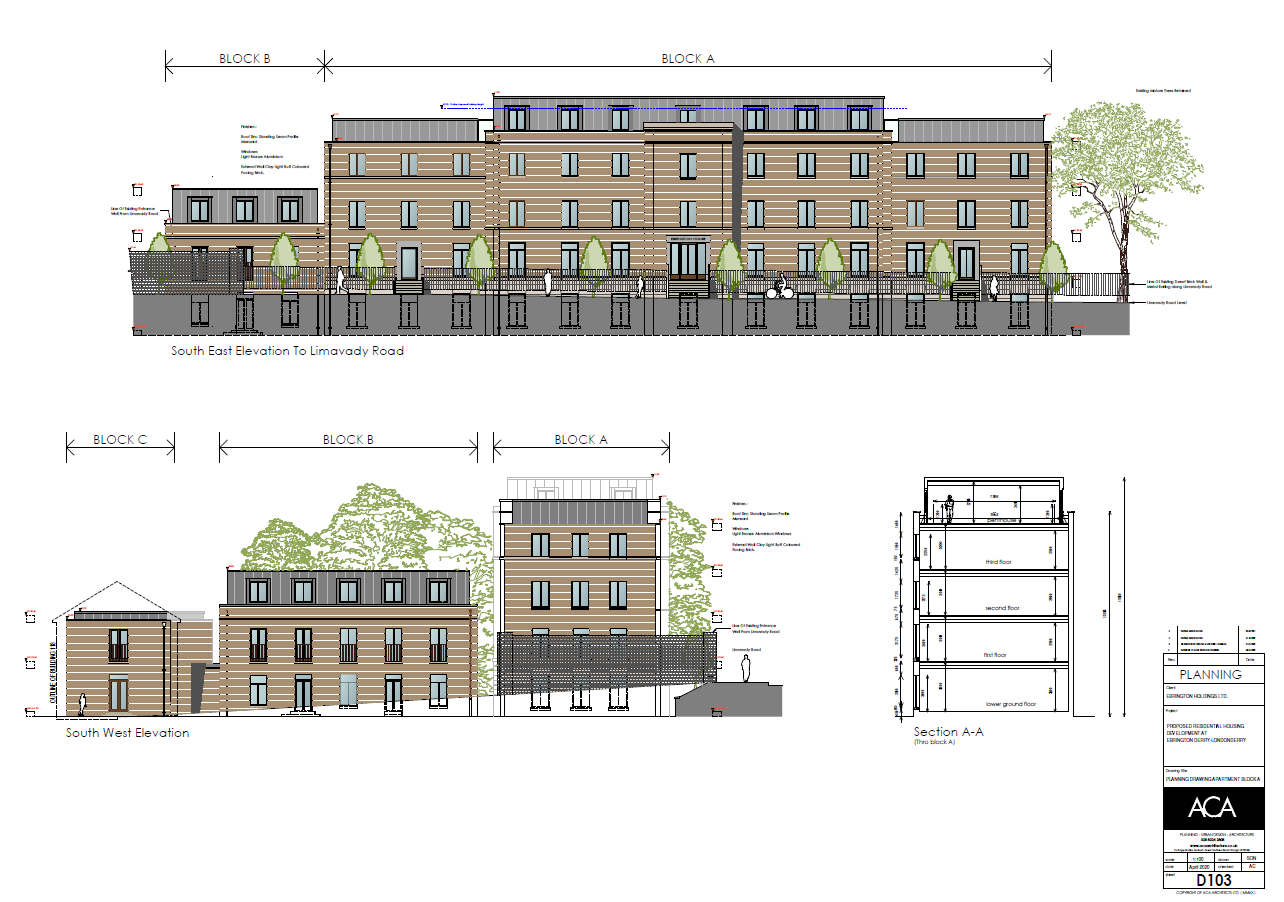

February 2021

19th February 2021 Update





August 2021 – THE APPROVED SCHEME
APARTMENT BLOCK A,B & C ELEVATIONS SHEET 1

APARTMENT BLOCK A,B & C ELEVATIONS SHEET 2

APARTMENT BLOCK A,B & C GROUND FLOOR PLAN

APARTMENT BLOCK A,B & C FIRST FLOOR PLAN

APARTMENT BLOCK A,B & C SECOND FLOOR PLAN

APARTMENT BLOCK A,B & C THIRD FLOOR PLAN



BUILDING 117 – REV DEMOLITION PLAN
BUILDING 117 – SHEET 1
BUILDING 117 – SHEET 2

 BUILDING 118 DEMOLITION PLAN BUILDING 118 ELEVATIONS rev A BUILDING 118 FLOOR PLANS rev A
BUILDING 118 DEMOLITION PLAN BUILDING 118 ELEVATIONS rev A BUILDING 118 FLOOR PLANS rev A


3D Renders
Some amendments to the approved plans, Change in colour to cladding, pronounced entrances, and dropping the cladding down onto the 3rd floor.









